If you’ve decided to buy one of the many container homes for sale, then you will need shipping container homes plans in order to design your tiny house. Previously, just a few years back, it was really hard to find beautiful designs of container houses. But since the recent tiny house kit boom, more and more people have started building homes from shipping containers – resulting in an explosion of stunning exterior and interior designs. Therefore we’ve searched the web for the best shipping container homes plans and ranked them in a list below.
Classic DIY container home
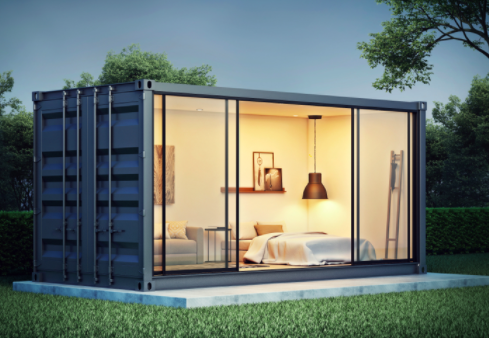
This single room container home is nothing short of amazing. Simple – yet complex – with a soft lightning and smart floor plans. Surrounding the concrete on one side is glass doors which you can slide in both directions, making it feel more spacious. While this surely is a small home, it’s still ranked number one in our list of the best shipping container homes plans of 2020.
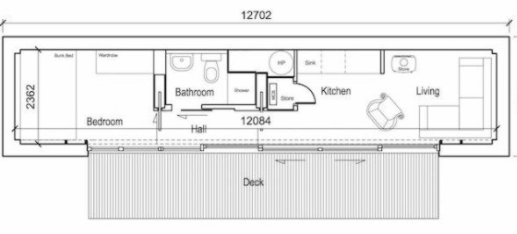
Red Container Homes Plans
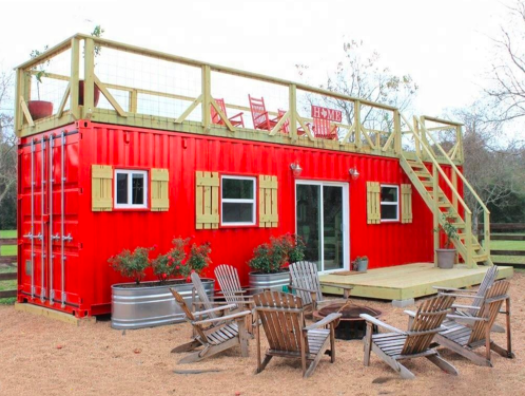
This classic container home has been popular around the web since a few years back, first appearing on Alibaba. Although we can’t see much of the interior on the photo, the focus here is on the roof porch and exterior design overall. Furthermore, the owners of this home built the porch on the roof just because it’s such a good idea to extend the space on top of a container. And the ladder upside is a nice, and so is the security fence surrounding the porch.
Finally, the windows in different sizes along with the glass door is a great place to take inspiration from if you decide to put windows into your shipping container house.
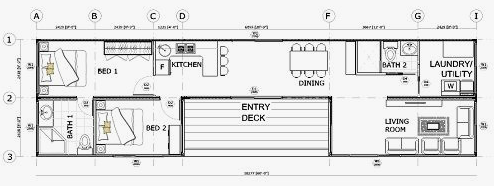
Black Container Home Design
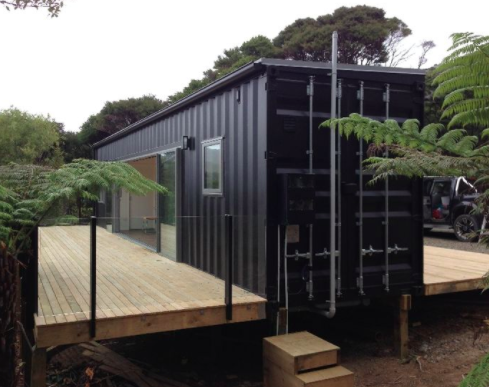
Here is a 2 room container home with a black exterior and a porch on both sides of the house. Firstly, this is a very clean and cheap way of designing your container, namely by keeping much as is. Secondly, the porch is extremely intelligent designed and acts as a great example of the many shipping container homes plans out there. And although the picture doesn’t give it away, the interior is lovely furnished and looks much bigger from the inside than from the outside.
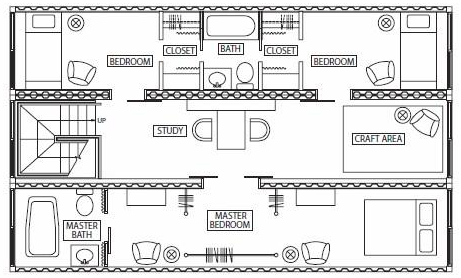
Read also:
